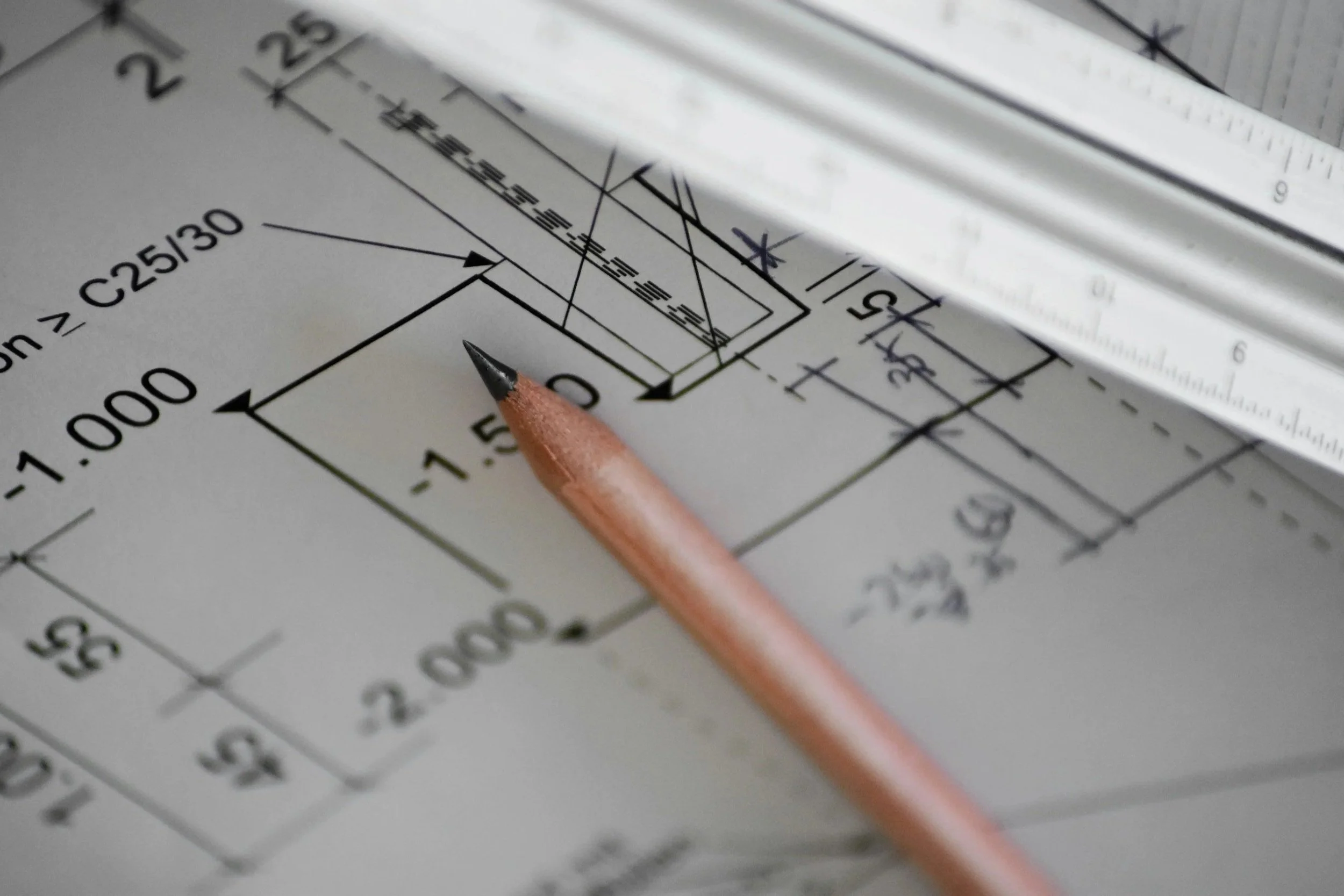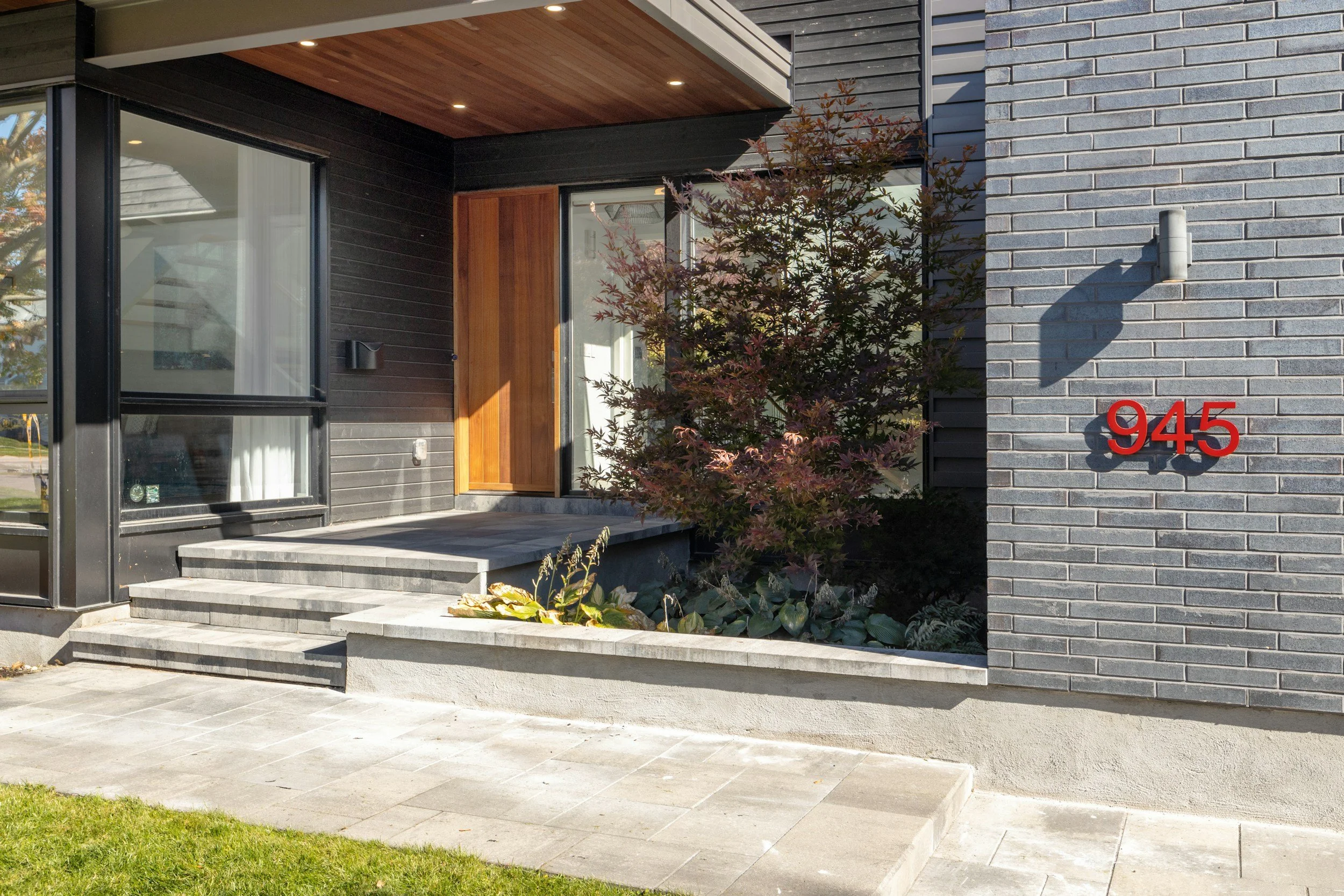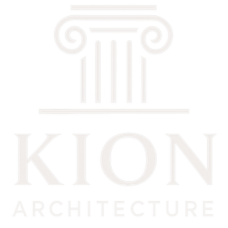ARCHITECTURE & PLANNING
We plan and design residential and commercial projects, combining creative vision with practical solutions for efficient, code ready architecture
01
Concept Design
We start by understanding your goals, lifestyle, or business needs, translating them into design concepts that reflect identity and purpose.
02
Detailed Design & Documentation
Producing technical drawings, material specifications, and details that bring the concept to life and prepare it for construction.
-Design Development -Construction Documentations
03
Project Coordination & Administration
We collaborate with engineers, consultants, and builders to ensure your design vision is executed accurately, while also providing oversight during construction to maintain design integrity.
04
Quality Assurance
Once the project is complete, we assess the final result to confirm design integrity, code compliance, and client satisfaction.








