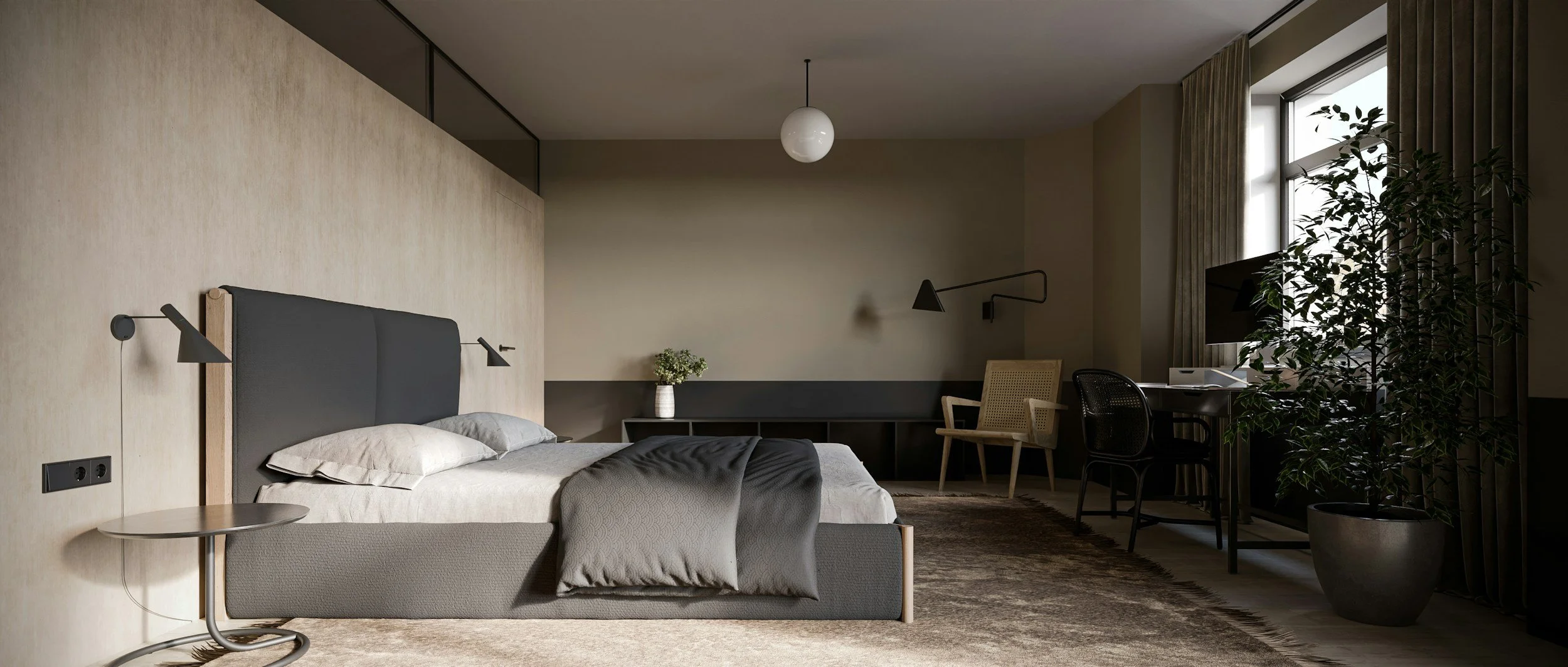See your project come to life before construction begins.
Render & Visualization
INTERIOR VIEWS
Experience your residential or commercial space before it’s built and make confident design decisions.
EXTERIOR VIEWS
Detailed visualizations that capture building design, outdoor spaces, and ambiance, allowing you to preview the full project exterior.
3D FLOOR PLANS
Clear, easy to understand visualizations of layouts in 3D, showing furniture, circulation, and proportions to help clients grasp the space instantly.
Our renders are not only visually compelling but tools for decision making, presentations, and approvals. By blending design expertise with advanced visualization, we help clients and stakeholders clearly understand the potential of each project.






